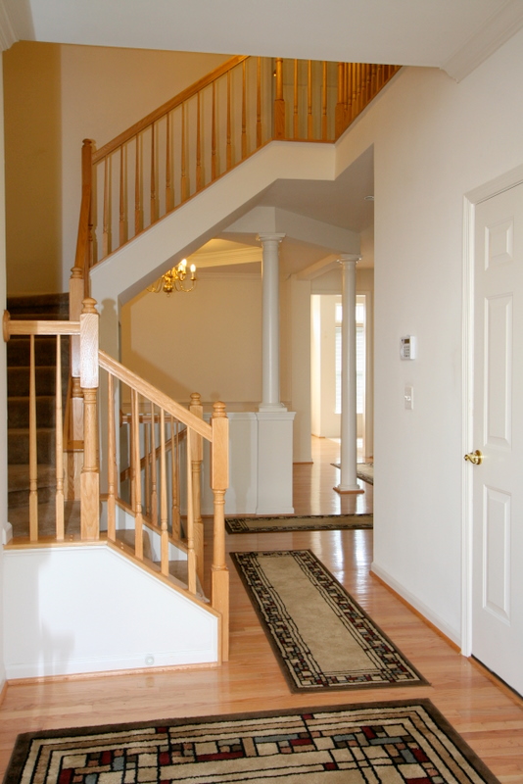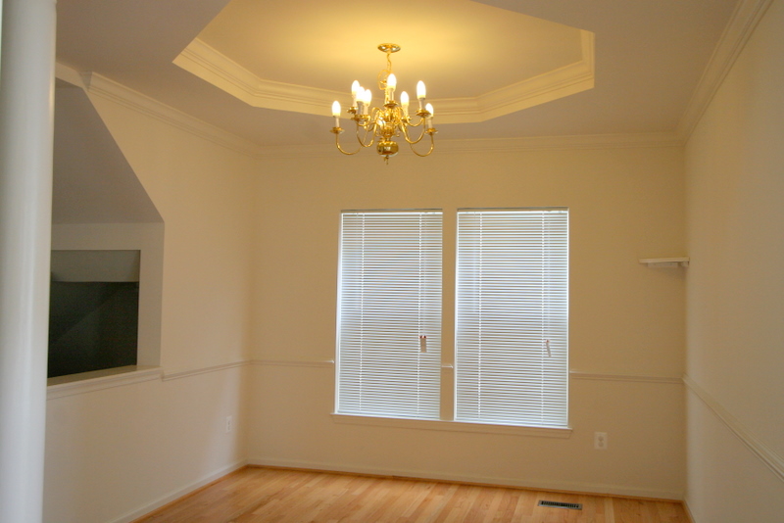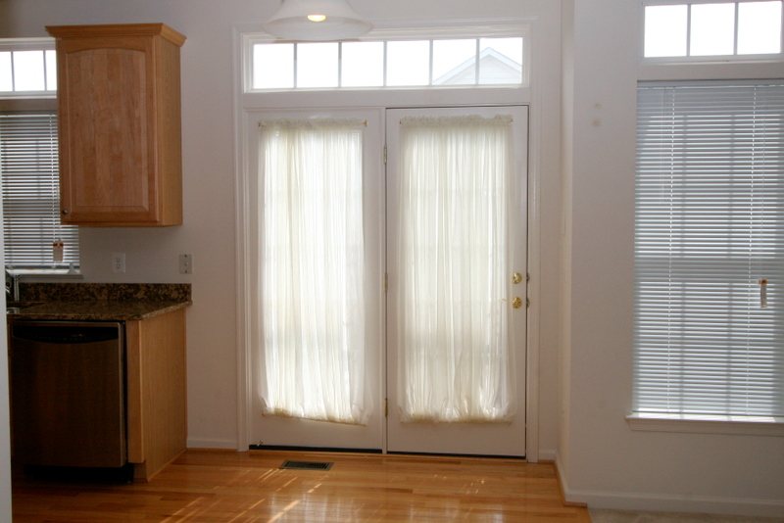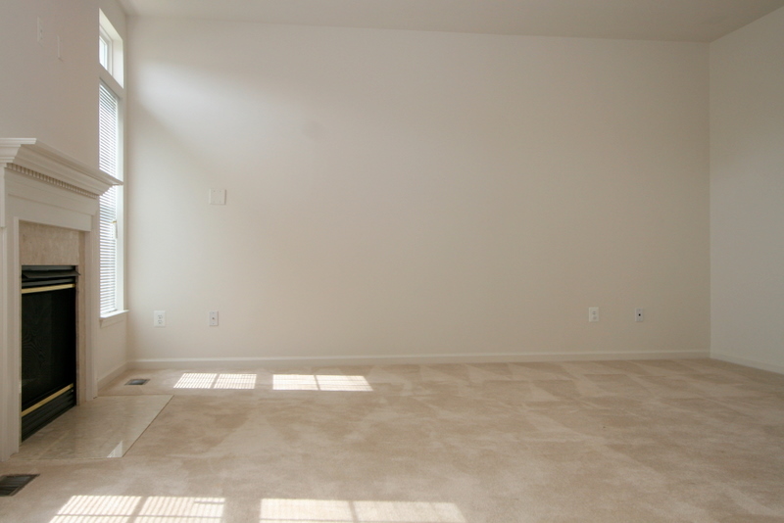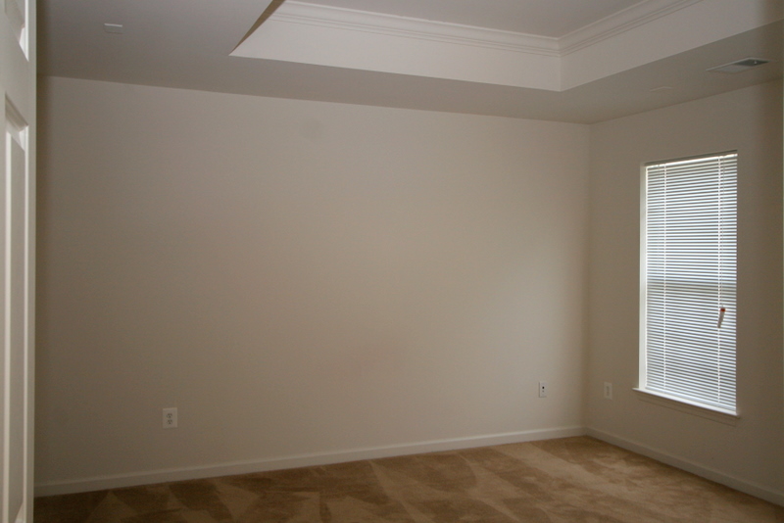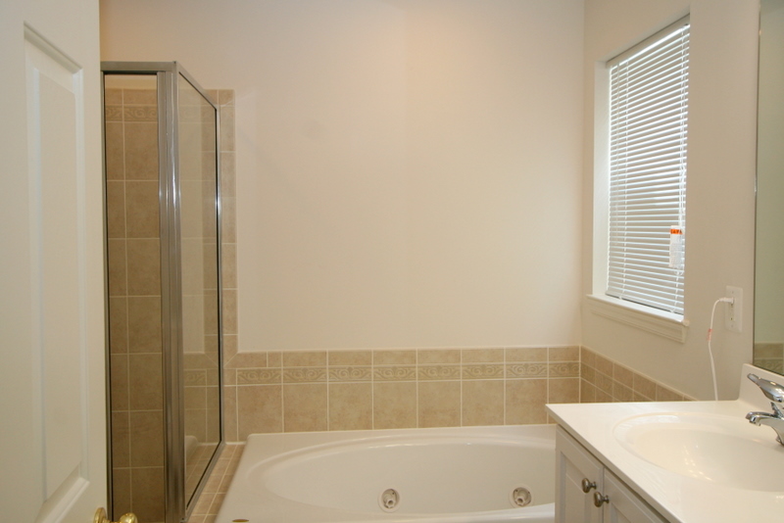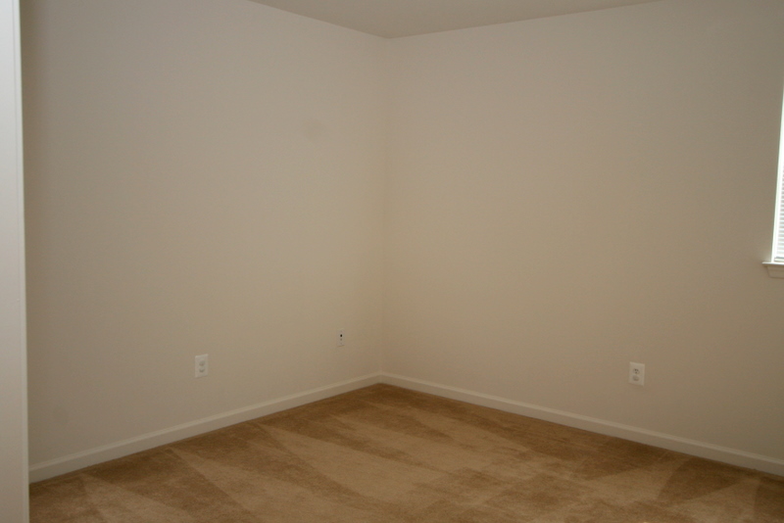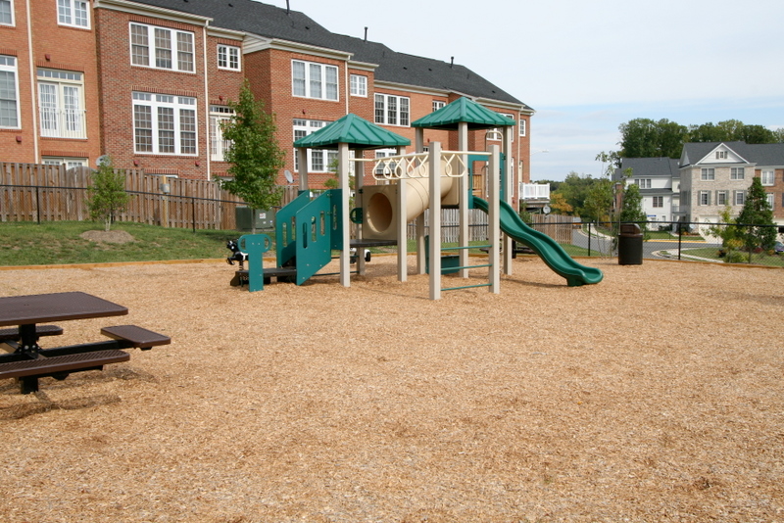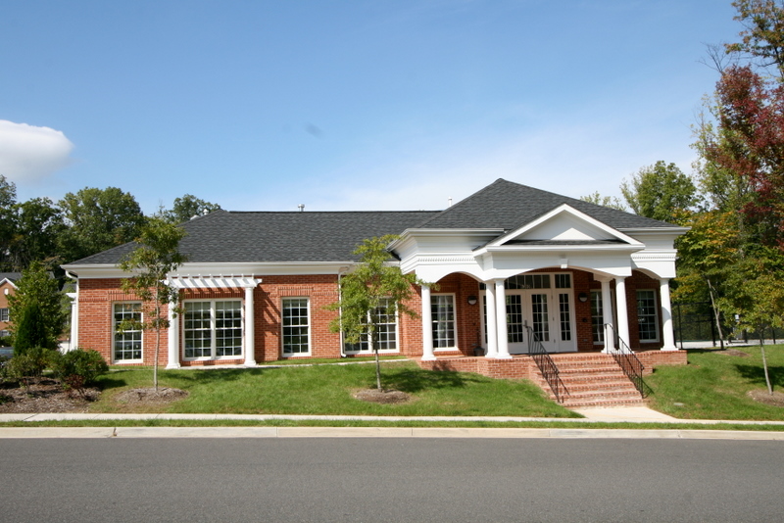Have
you ever wanted to live in the home that's just right for you?
- This elegant home is ready to move in NOW!
- It's conveniently located to everything
you need for entertaining, shopping and even commuting.
- The open floor plan allows for easy living and entertaining.
-
Formal separate Living and Dining rooms.
- Gourmet eat-in Kitchen
feature stainless steel appliances, an island, Cherry cabinets & Granite
counters.
- The Family room off eat-in Kitchen features a fireplace.
- The Master Suite features trey ceiling, multiple walk-in closet &
luxurious Master Bath.
- All 3 additional Bedrooms are generous in
size.
- Enjoy the amenities within the Lorton Valley community
including playground, pool & the club house w/ fitness gym.
- A couple of minutes drive down the road you can enjoy the shopping
&
restaurants of Lorton Station.
- Not to mention right next to I-95 & the VRE/Train station for those
who commute to work in the city.
- Scroll down for lots of great pictures!
|

